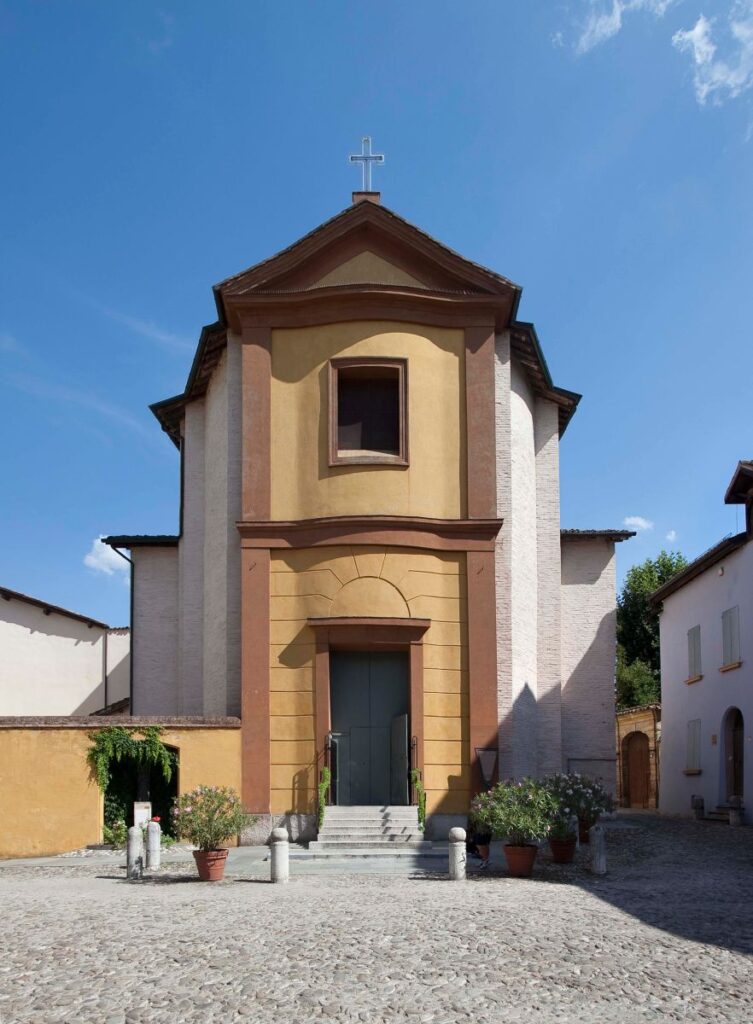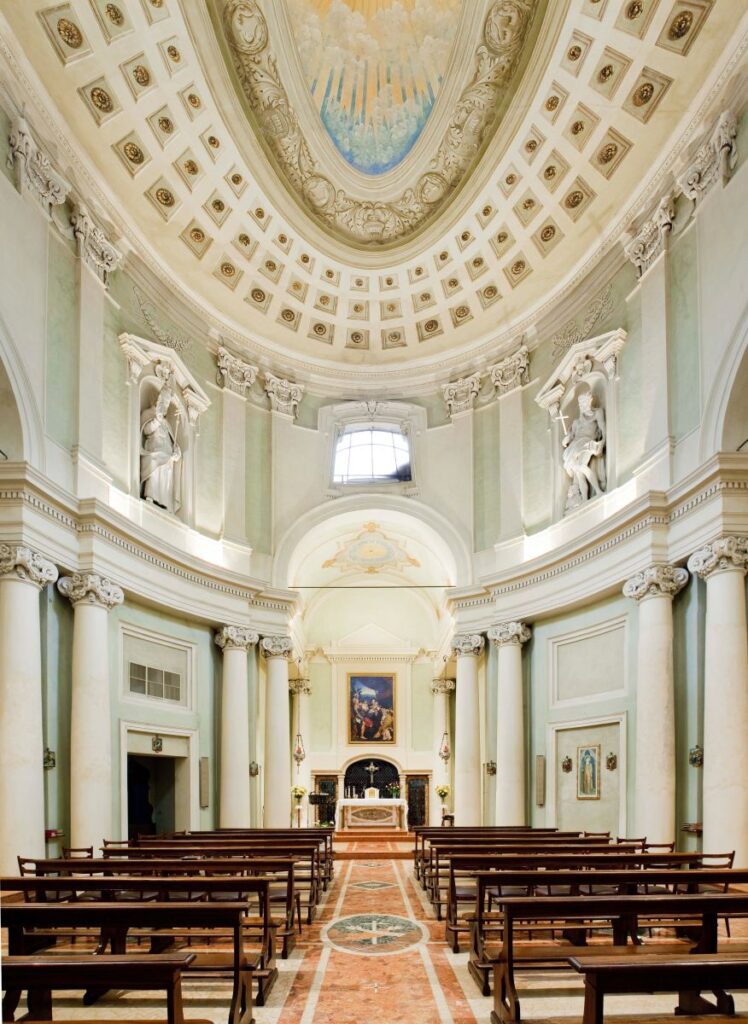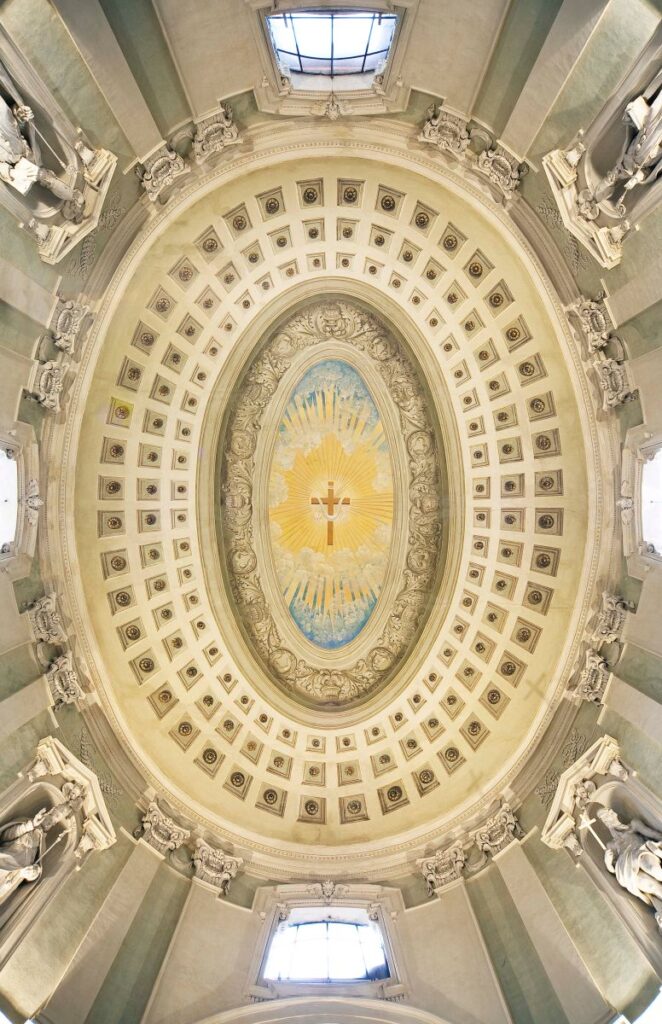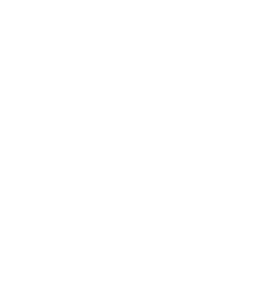Chiesa di Santa Chiara
XVII secolo



Nel 1663 la Confraternita della Santissima Trinità di Correggio affidò la costruzione di un nuovo oratorio all’architetto reggiano Girolamo Feltrami. Nell’estate del 1666 il pittore Pietro Armani completò la decorazione interna dell’edificio che fu solennemente consacrato nel novembre dello stesso anno.
Nel 1669 Lorenzo Albinelli completò il coro ed altri ambienti. Passata nel 1740 alle monache di Santa Chiara, alla soppressione dell’Ordine, nel 1824 – 25 la chiesa e il convento subirono nuovi adattamenti, su progetto dell’architetto Francesco Forti, per accogliere le cappuccine di Spilamberto chiamate per dirigere un educandato femminile. L’interno, decorato a stucco, è a pianta centrale, con trabeazione sorretta da colonne binate e capitelli ionici. Le nicchie che si aprono nella parte superiore contengono le statue dei santi Agostino, Girolamo, Gregorio e Ambrogio. Un caratteristico effetto illusionistico della volta dipinta a cassettoni simula l’esistenza di una cupola. Dietro l’altare maggiore, separata da una grata, inizia la parte del convento di clausura delle monache clarisse.
In 1663, the Confraternity of the Holy Trinity in Correggio commissioned the construction of a new oratory to Reggio Emilia architect Girolamo Feltrami. In the summer of 1666 the painter Pietro Armani finished decorating the interior, and the building was solemnly consecrated in November of the same year. In 1669 Lorenzo Albinelli completed the choir and other spaces in the chapel. It passed into the hands of the Poor Clares in 1740, but the order was later abolished and in 1824 – 25 the church and the monastery underwent new renovations, overseen by architect Francesco Forti, in order to house the Capuchin nuns of Spilamberto, called to Correggio to run a school for girls. The stuccoed interior has a central plan, with an entablature resting on twin columns with Ionic capitals. The niches at the top hold statues of St. Augustine, St. Jerome, St. Gregory, and St. Ambrosius. On the faux-coffered ceiling, a classic trompe-l’oeil effect simulates a dome. Behind the main altar, separated by a grille, begins the convent of the cloistered Poor Clares.
Ultimo aggiornamento
25 Ottobre 2022, 17:32
 Museo Il Correggio
Museo Il Correggio 